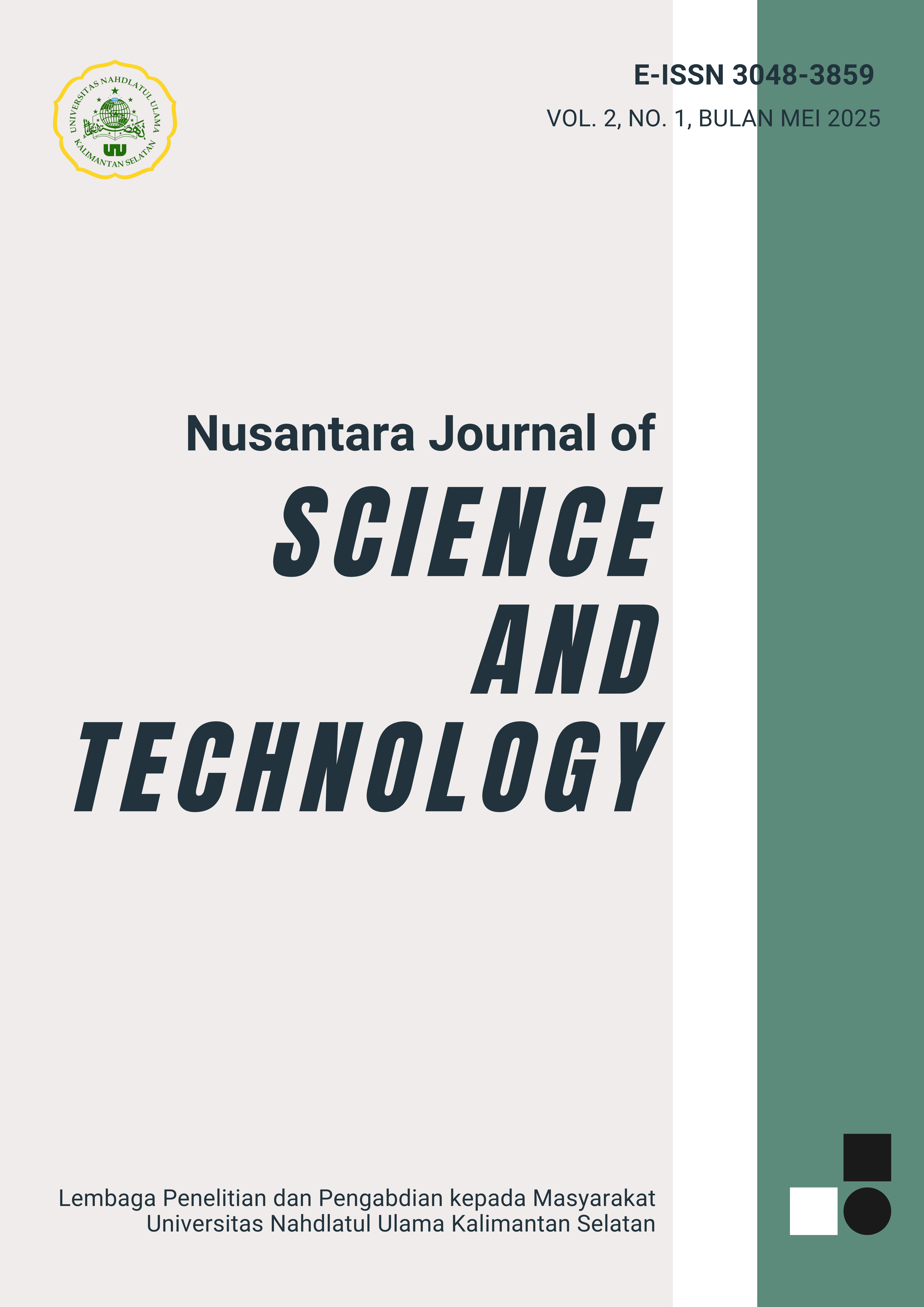Steel Structure Study as an Alternative Review Design to Reinforced Concrete Structure (Case Study of 2-Storey Building of Puskesmas 9 Nopember Banjarmasin)
Main Article Content
Abstract
Current building construction uses more concrete structures, not many of which use steel structures. One of the advantages of using steel is that steel work is faster with simpler steel structure installation support tools, so that it can save procurement costs and time. This study aims to plan the 2-Storey Building of the Puskesmas 9 November Banjarmasin which initially used a reinforced concrete structure into a steel structure. The research method used is to plan columns and beams in the form of steel using the SAP2000 application and earthquake loading according to SNI 1726:2019. Through the calculation of loading and application of structural loads in SAP2000, the value of the ultimate load (Pu) acting on the column and the ultimate moment (Mu) on the beam are obtained. The value of the ultimate load (Pu) will affect the amount of the factored nominal load (?Pn), because the factored nominal load (?Pn) must be greater than the ultimate load (Pu) so that the building structure is safe. However, if the nominal factored load (?Pn) is too large than the ultimate load (Pu), it will cause waste in the building structure (column). From the calculation results, the WF steel profile used is 200.200.10.16 fy = 240 MPa for change a 30x30 column 1st floor and 100.100.6.8 fy = 240 MPa for change a 15x30 at column 2nd floof. On the 1st floor beam measuring 20x30 using the WF steel profile 200.150.6.9 fy = 240 MPa and on the 20x30 beams on floors 2 using the WF steel profile 200.150.6.9 fy = 240 Mpa or fy=450 MPa.
Article Details
References
Asyari, Hasan. (2022). Tutorial penggunaan SAP 2000 : Analisis dan Desain Penulangan Struktur Ruko 2 Lantai Dengan Beban Gempa SNI 1726:2019. DOI: https://id.scribd.com/document/635731221/Untitled
Badan Standarisasi Nasional. (2019). Tata cara perencanaan ketahanan gempa untuk struktur bangunan gedung dan nongedung SNI 1726:2019. Jakarta: Departemen Pekerjaan Umum
Cahyo, F.D. (2018). Perencanaan Alternatif Struktur Komposit Hotel Neo Condotel. Universitas Brawijaya, Fakultas Taknik. Malang
Futariani, Y.S. (2013). Kajian Struktur Baja Sebagai Alternatif Review Design Struktur Beton Bertulang (Studi Kasus Pada Gedung LPTK FT UNY). DOI: https://eprint.uny.ac.id
Sunggono kh. (1984). Buku Teknik Sipil. Bandung
Direktorat Penyelidikan Masalah Bangunan. (1983). Peraturan Pembebanan Indonesia untuk Gedung. Bandung
Setiawan, A. (2002). Perencanaan Struktur Baja dengan Metode LRFD (Berdasarkan SNI 03-1729-2002). Jakarta


